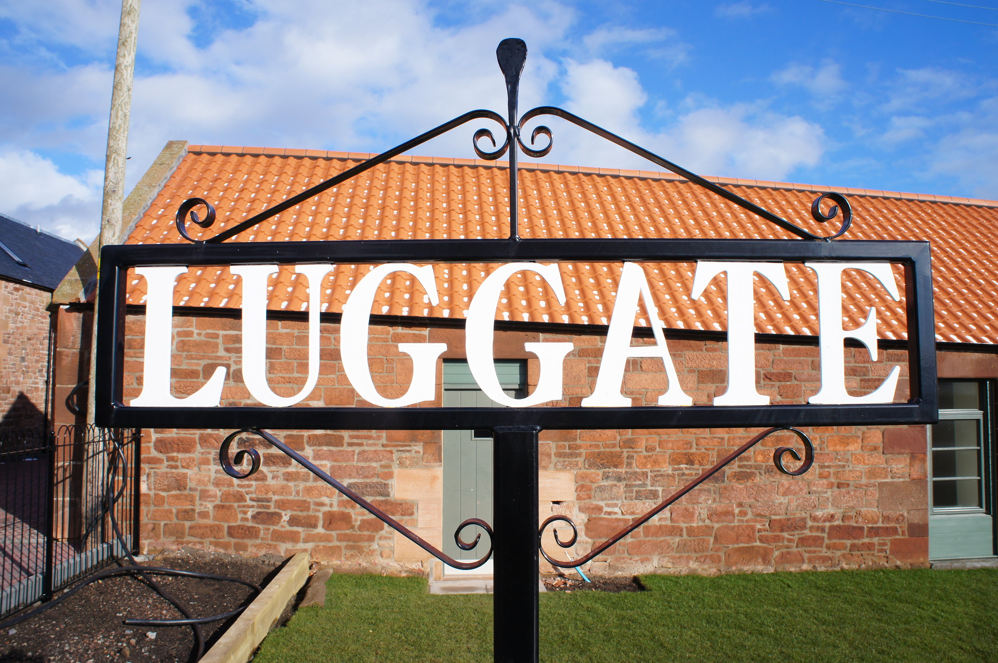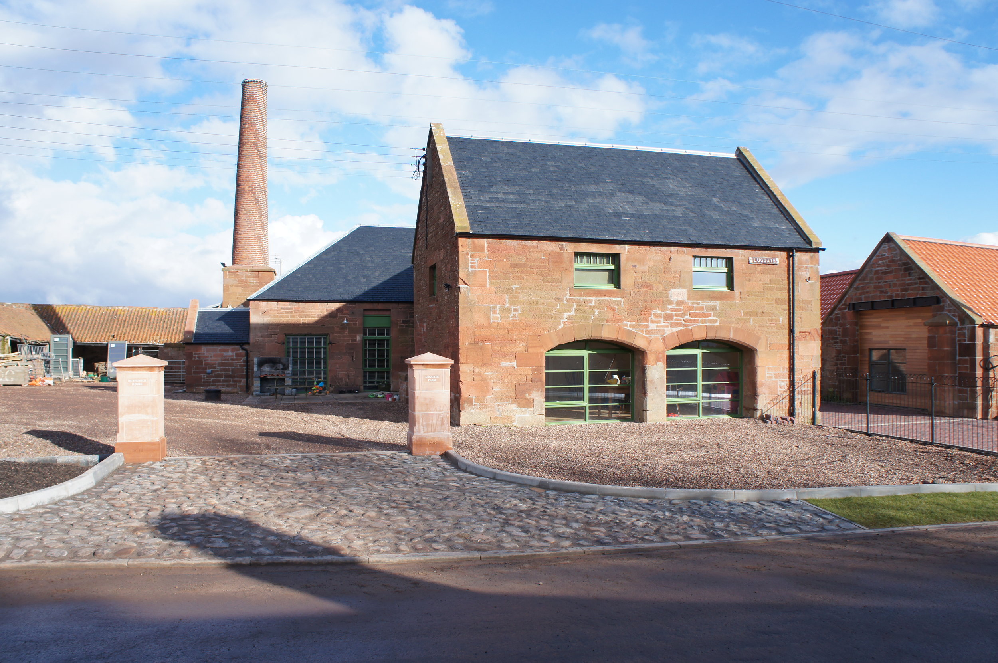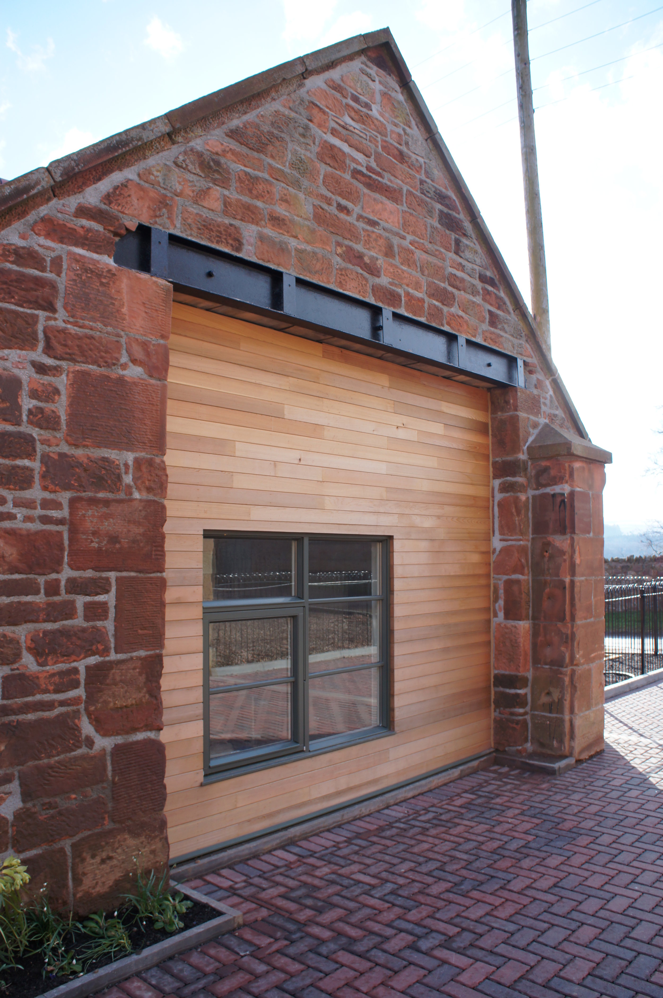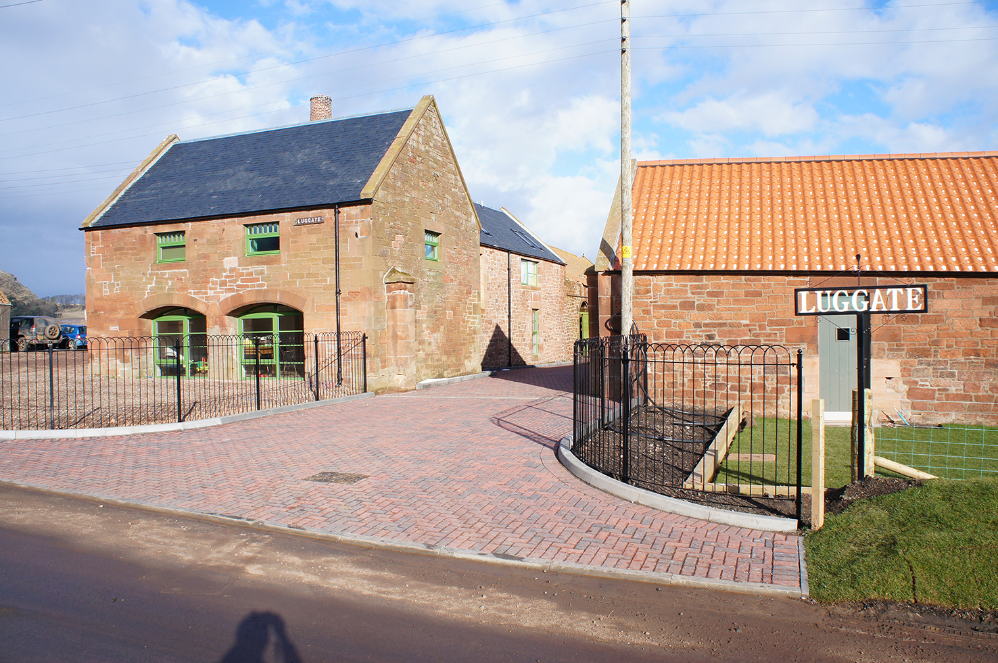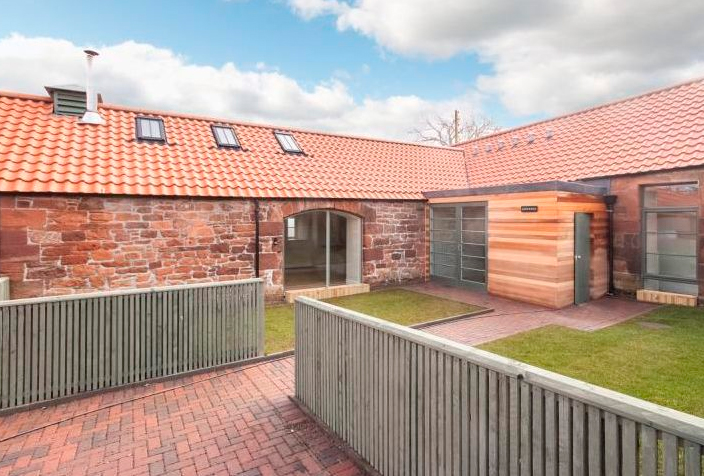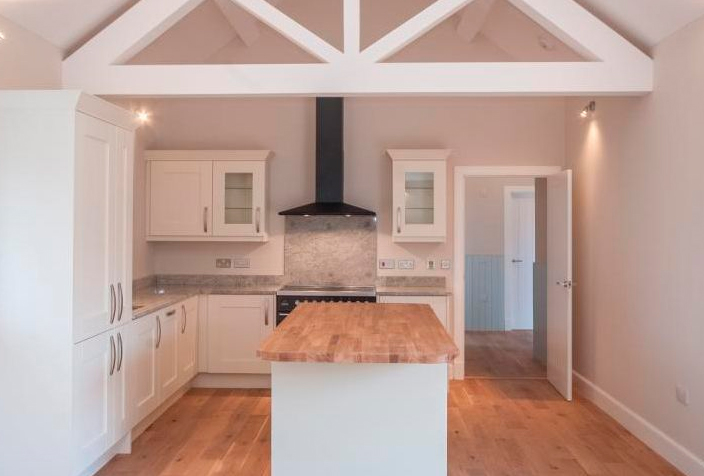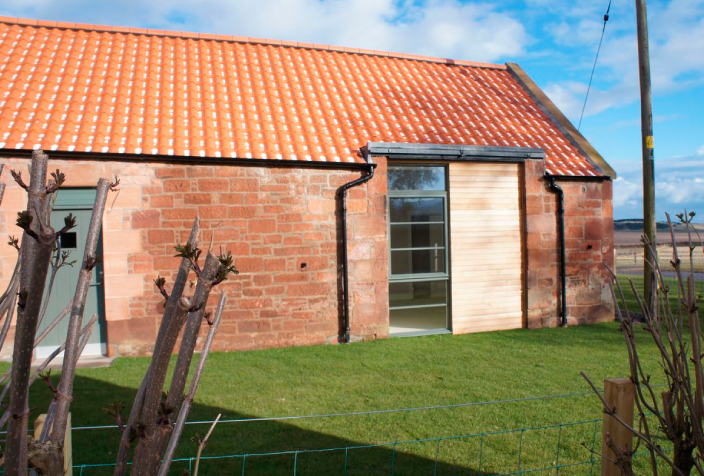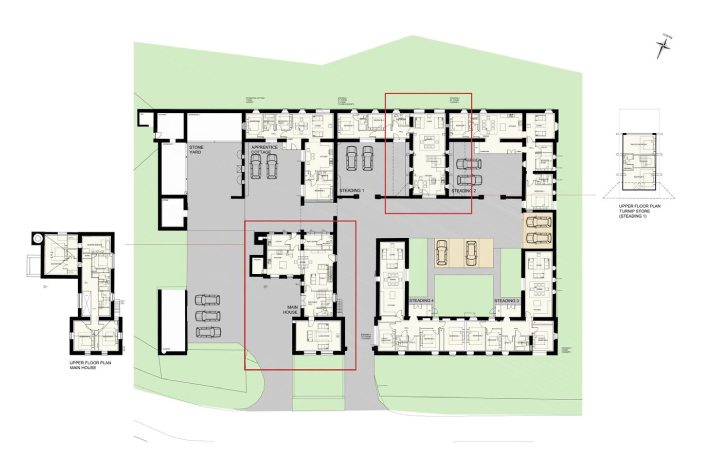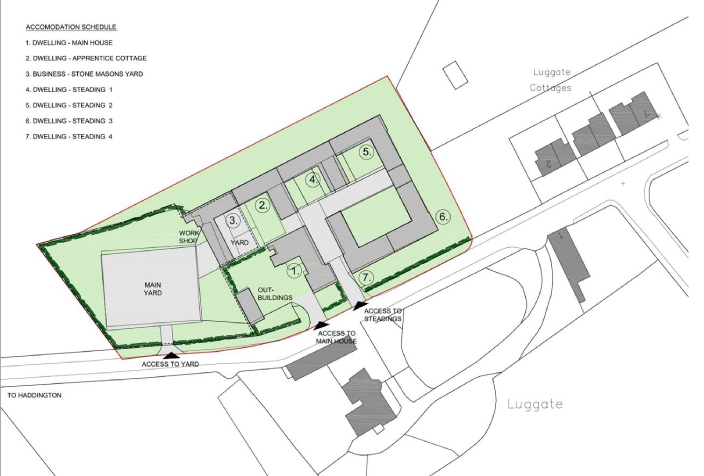luggate steading
The Steading dates back to the early 19th century (1852) and is category B listed. It is located within a cluster of existing buildings which include the adjacent farm building and cottages. The client approached ema with a view to creating a unique development within the listed building which would add value and respect the character and setting of the Steading.
The design sought to retain the main elements of the Steading such as the red sandstone walls and clay pan tile roof. The proposal then worked with the existing features such as chimney stack and the roof structure over the turnip store to produce a development of 5 high quality residences around the original central courtyard. Original features such as the gate posts and cantilevered roof over the feeding troughs were also incorporated into the design. Large windows take advantage of views north towards the Forth and west towards Traprain Law and provide the new houses with plenty of natural light.
client :
Wilkie Construction
location :
East Linton, East Lothian
status:
Complete
timeline :
2012 - 2014
